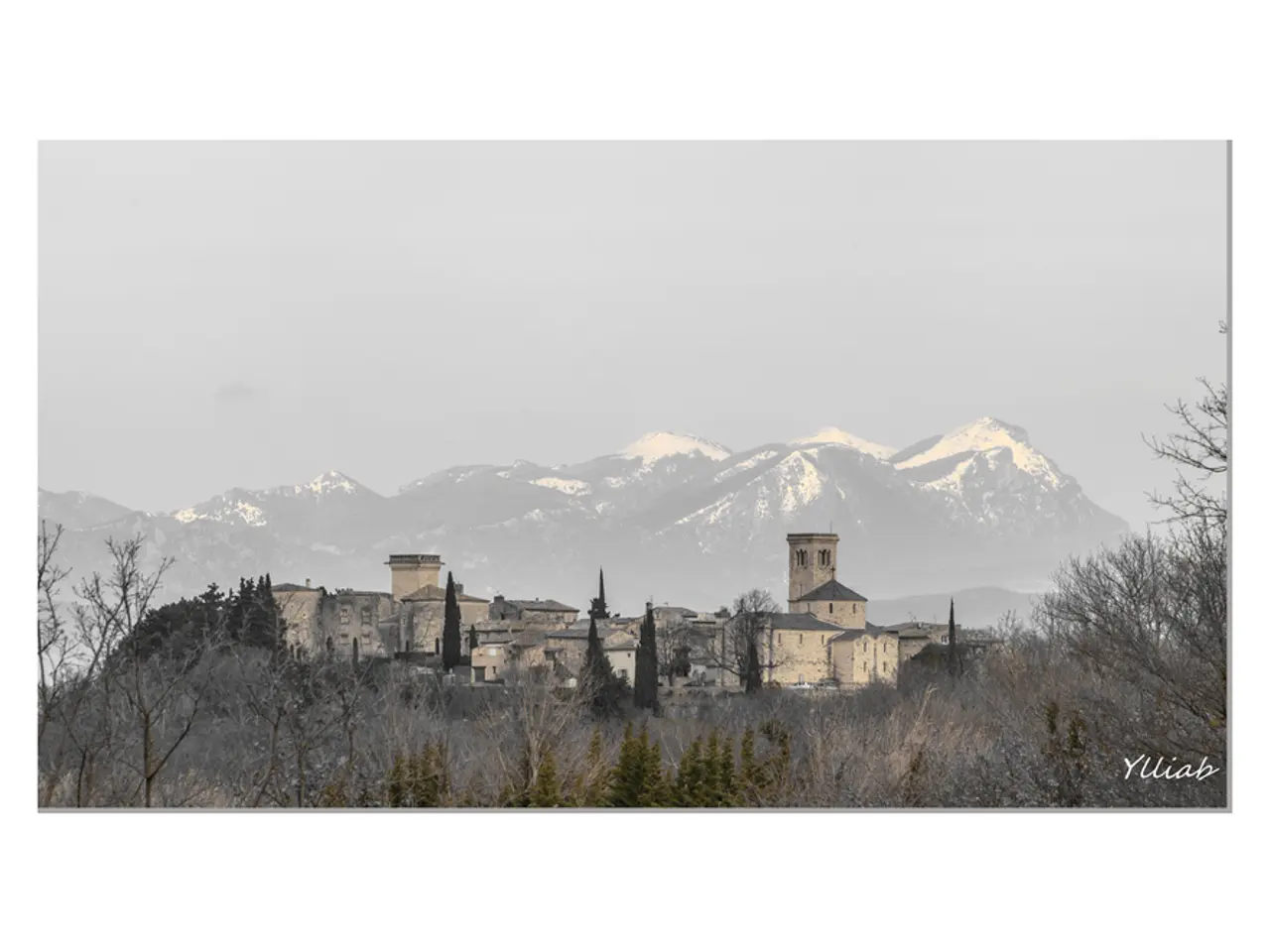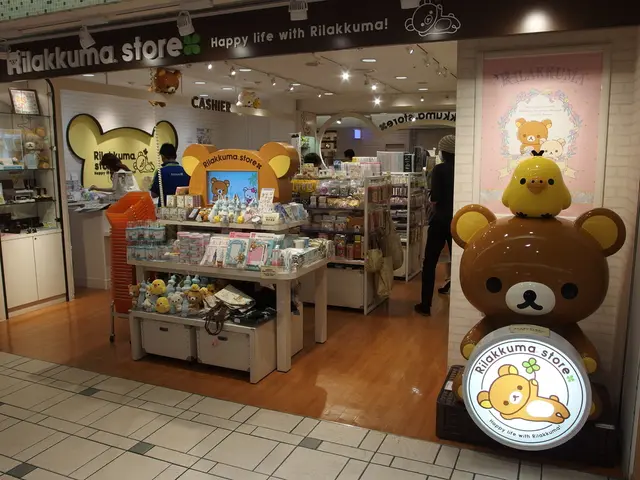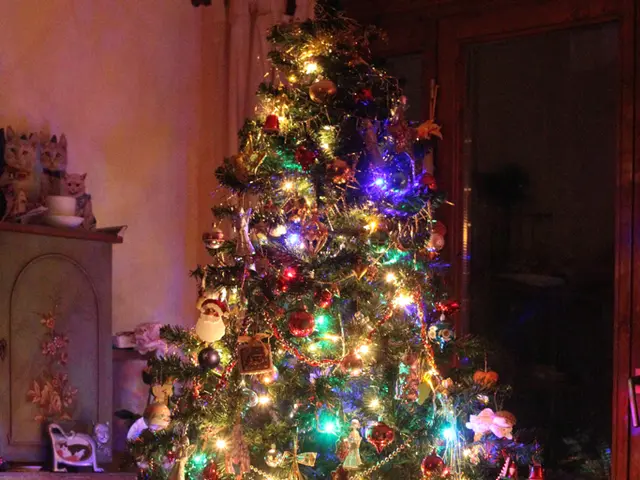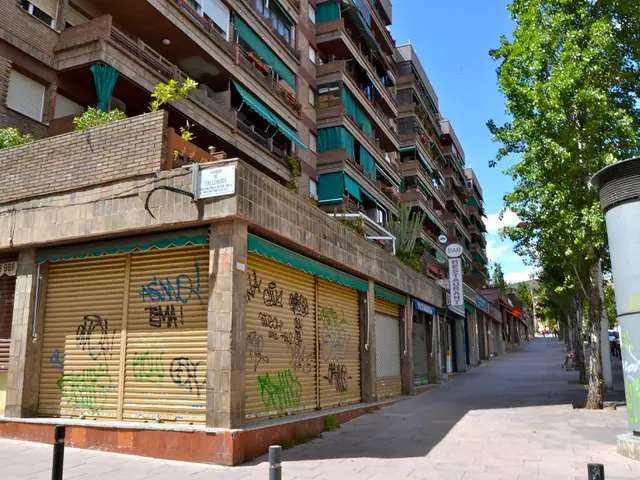The Enchantment of a Scottish Castle: Aldourie's Whimsical Blend of Turrets, Innovation, and Revival
Aldourie Castle, nestled on the shores of Loch Ness in Scotland, is a 300-year-old Scottish Baronial castle that stands out as the only inhabitable castle on the loch[3]. The castle embodies the Scottish Baronial style, known for its grand and picturesque qualities, often resembling a fairy-tale castle, blending elements of medieval castles and French chateaux[2][4].
The castle and its 500-acre estate encompass garden and woodland, providing a historical setting within expansive, natural surroundings[1][3]. Over the years, the architecture and estate have represented a stately manor home aesthetic infused with traditional Scottish craftsmanship.
Recent history has seen Aldourie Castle undergo an extensive restoration and renovation over the past decade, culminating in a comprehensive interior redesign completed in June 2023 led by the design firm Jamb[3]. The renovation aimed to transform Aldourie into a luxurious stately home suitable for modern discerning guests, focusing on materiality, soft color palettes, and a refined collection of antiques and fine art[3].
The restoration effort has not been limited to the castle itself. Other estate buildings have also received attention. For instance, three new Highland cottages have been restored as part of the Aldourie Estate experience. One such cottage, Gatehouse Cottage, has been inspired by original 19th-century architectural drawings from the castle’s archives[1]. Designed as a smaller architectural echo of Aldourie Castle, it affectionately bears the nickname “the mini castle.” These cottages offer private, intimate accommodation while respecting the estate’s historical spirit and design heritage[1].
In the 1880s, a conservatory, suggested by Bryce, was constructed[5]. The new building, constructed on the existing footprint, was conceived in the idiom of a Highland station[6]. The conservatory was ornamented externally with stone thistle heads, a decorative leitmotif taken from a 19th-century dormer window on the castle[7]. The glazed doors of the conservatory are architectural salvage from the original building, discovered stashed away in a cellar[8].
The gate lodge, which was not originally present at Aldourie, was created by Mr Dean in the spirit of an unrealized building designed by Bryce[9]. Both additions assumed the outward form of Lorimer's work, with parapets articulated by low, broad battlements[10]. During work to the gardens, the foundations of a lost outbuilding were discovered just to the north of the castle, and the decision was taken to reinstate the structure[11].
Lt-Col Angus Cameron bought the property in 1937 and put it on the market in 2002[12]. The Danish couple Anders and Anne Povlsen bought Aldourie in 2014 and have overseen the most recent renewal of the property[13]. Significant alterations to the house were made from 1853, including Scottish baronial detailing, by the architectural partnership Mackenzie and Matthews, David Bryce, and Charles Kinnear[14].
Changes to the estate included the rebuilding of most of the cottages and steading on the estate and the demonstration of a new steam-threshing machine on the estate in 1859[15]. Robert Lorimer remodelled the wing that flanks the entrance front and reconfigured the kitchen and service rooms in 1902-03[16]. The architectural renewal of Aldourie has recently garnered awards from both the Georgian Group and the Traditional Architecture Group[17].
A new kitchen and boot room were added to Aldourie, replacing an earlier boot room and service yard[18]. The log store at Aldourie, originally ruggedly constructed out of split tree trunks and covered in corrugated iron, was preserved and its racks for wood within it have been designed to reinforce the structure[19]. A new footbridge was constructed to span the deep burn immediately beside the reinstated outbuilding, inspired by the 1880-81 pedestrian bridge across the River Ness at Inverness[20].
In summary, Aldourie Castle's architectural heritage is deeply rooted in traditional Scottish Baronial design, with both the castle and associated estate buildings reflecting its historic character. The recent renovation completed in 2023 successfully marries this heritage with contemporary luxury, creating a unique private hospitality experience on Loch Ness[1][3].
The boathouse, located slightly further afield on the shore of Loch Ness to the north of the castle, features a distinctive, bell-shaped roof[21]. No conflicting information was found across sources regarding Aldourie Castle’s architecture or recent renovation.
The historic houses at Aldourie Castle, including the main castle and the newly restored Gatehouse Cottage, showcase a blend of traditional Scottish craftsmanship and the Scottish Baronial style, effortlessly merging medieval and French influences within a luxurious home-and-garden setting. Throughout the castle's restoration and renovation over the past decade, the focus has been on preserving the estate's historical spirit while updating the interiors to accommodate modern lifestyle preferences.




