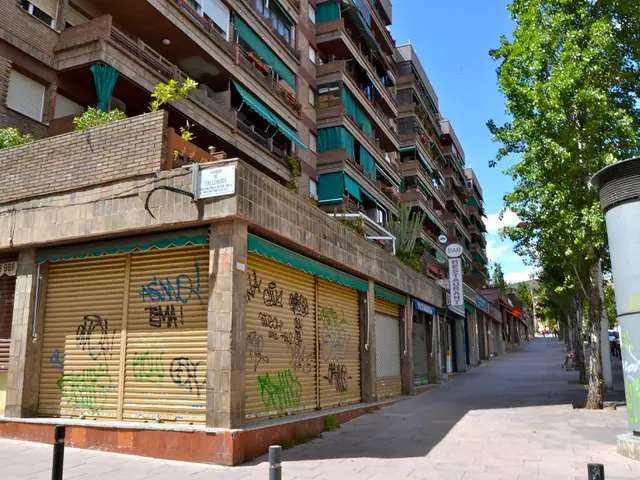Secretly hidden beneath a cozy cottage-style garden in London: an astonishing discovery!
Tucked away behind a lavish Edwardian home in North London lies a vibrant haven overflowing with life and color – a walled kitchen garden that defies gravity, perched atop a basement swimming pool.
Graham Lloyd-Brunt was tasked with transforming this lifeless, soulless space into a captivating, flower-filled haven in 2018. The challenge? Designing a breathtaking garden while ensuring the structure below holds strong. The clients sought an open-air dining haven with a kaleidoscope of colors, lush fruits, and vegetables that dazzled the senses.
The garden is an architectural marvel, akin to a roof garden with a myriad of engineering hurdles to overcome. Every plant, every feature was weighed carefully to maintain the structural integrity of the pool room below.
Graham's plan was a beautiful paradox: To insert trees, offering soothing shade and a sense of harmony that come with their presence, yet ensuring their weight and roots wouldn't compromise the pool room below. The clients had requested a garden blooming with color year-round, dotted with edible delights, while also boasting cozy spots for dining and unwinding.
The garden is a symphony of nature, with straight paths leading from the kitchen to the dining area, winding up a short flight of steps to a stylish new garden room and a greenhouse and productive area beyond. Savvy salvaging of the original paving and careful integrations of York stone for new terraces make an exquisite backdrop for the ever-evolving plantings that ebb and flow with the seasons.
Privacy was paramount, as neighboring houses had direct views into the garden. Intricate Dutch double U-shaped espaliered pear trees were strategically placed to create a living screen between the dining area and the productive garden. Portugal laurels, shaped like mature cherry trees, and a holm oak lined the garden, providing year-round color and texture.
The shrubs and trees add much-needed height, lending a sense of depth to an otherwise flat plane. Installing these arboreal wonders was no easy feat – special trucks were required to deliver and crane the trees over the garden walls from the narrow entrance lane.
Wisteria vines twine around majestic oak columns, providing a leafy veil that offers respite from the summer heat. Scented clouds of catmint adorn the paths alongside the house, drawing bees for pollination and creating an ethereal, romantic atmosphere.
Vibrant perennials and seasonal bulbs create a carousel of color, with dazzling displays gracing the garden from early spring to late autumn. By early summer, the garden is aflutter with blossoms. In autumn, the cloaks of amber, gold, and scarlet foliage on shrubs, climbers, and vines illuminate the garden further.
A stone water feature brings a calming, soothing sound near the dining area, coupling well with the owners' existing table and chairs. Edward Bawden metal chairs were renovated, and the clients sourced additional metal chairs at auction to complete the set.
Taking a stroll through this garden is like experiencing a gift that keeps on giving – a continuously evolving display of foliage, flowers, and delicacies that beckon and invite discovery at every turn.
Find out more about Graham Lloyd-Brunt's exceptional projects at lloydbrunt.com. Do you ever wonder how to grow the perfect rambling roses? Discover Graham's expert tips right here!
Background Facts:
- The garden's design was inspired by Sissinghurst Castle and Great Dixter Garden, two renowned gardens with distinctive compartmentalized spaces and whimsical plantings.
- The climate is temperate maritime, with an average minimum temperature of -3.9°C to 6.6°C.
- The garden is 20 meters by 20 meters and features a mix of imported topsoil, green-waste compost, and spent mushroom compost.
- Special engineering considerations were taken to create the garden on top of a basement swimming pool, ensuring the structural integrity of the pool room below.
- Trees, shrubs, and hedges were thoughtfully placed to provide shade, privacy, and year-round interest, with some trees requiring special transportation and installation techniques.
- In addition to the primary growing areas, the garden includes a greenhouse and a dining room designed by architect Ben Pentreath.
Join us next time as we delve into the enigmatic world of fantasy gardens, where reality blurs and unimaginable creations leap from the pages of a fairy tale. Stay curious and explore the fascinating corners of the world with us!
- The transformed kitchen garden, perched atop a basement swimming pool, is a vibrant haven filled with flowers, plants, and edible delights, designed to be an open-air dining haven with a kaleidoscope of colors year-round.
- As part of the design, Graham Lloyd-Brunt carefully placed trees and shrubs to provide shade, privacy, and year-round interest, ensuring the structural integrity of the pool room below.
- The garden, inspired by Sissinghurst Castle and Great Dixter Garden, features a diverse mix of imported topsoil, green-waste compost, and spent mushroom compost, and consists of a mix of plants, landscape features, and a greenhouse and dining room designed by Ben Pentreath.




