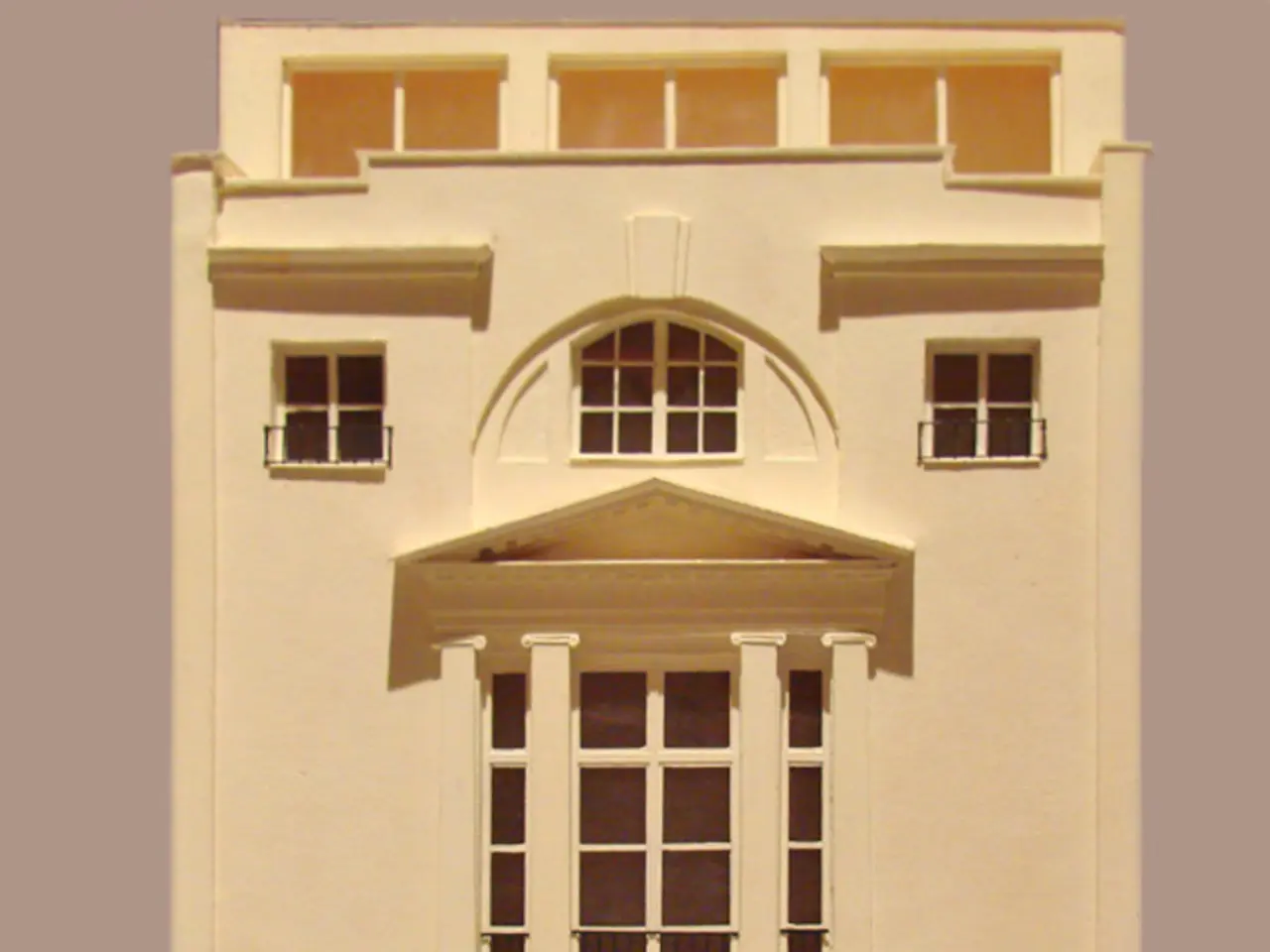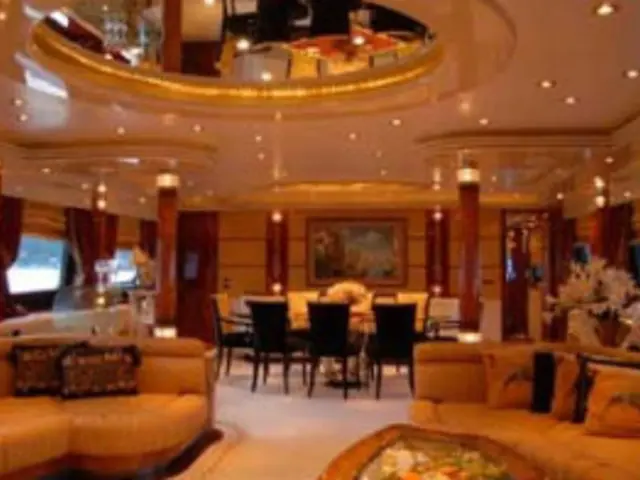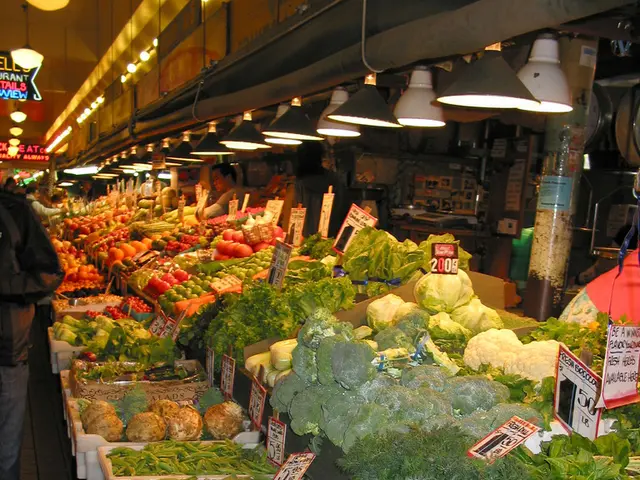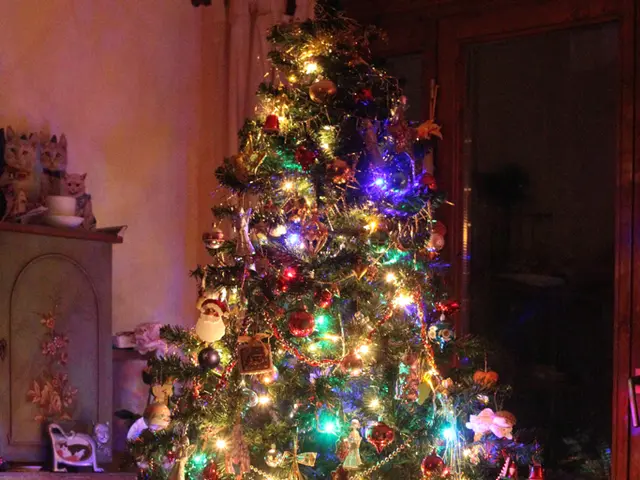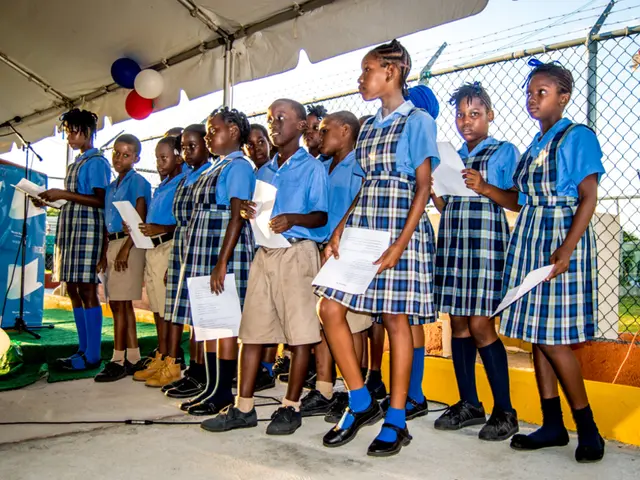Revitalizing a Domestic Haven in Shorewood Using Kolbe Windows and Doors
A Modern Update in Shorewood: Blending Tradition and Contemporary Aesthetics
In the picturesque town of Shorewood, a homeowner's dream has come to life. A once traditional house has been transformed into a stunning blend of traditional and contemporary aesthetics, thanks to a collaborative effort between Everson Architect, City Homes, and Liquidpink Interiors.
The homeowners, seeking more space and a unique blend of styles, were inspired by a neighboring home recently built by City Homes. They approached City Homes' Rebecca Remick, who referred them to Tommy Everson of Everson Architect for contemporary home designs and Stephanie Lalley of Liquidpink Interiors for personalized interior design.
The interior design, spearheaded by Lalley, features a natural wood, stone, and neutral color palette, with jewel tones complementing the green background of trees. The jewel tones, a refreshing contrast to the traditional woodwork, create a harmonious balance between the old and the new.
For the project, Kolbe's Forgent Series was chosen for its unique features and advanced performance. The windows selected for the project are made of Kolbe's hybrid Glastra fiberglass, requiring minimal maintenance. These windows were strategically positioned to maximize size, despite the awkward shape of the lot, and play a significant role in the overall design of the remodeled home.
The new addition was designed to contrast the existing house, using sleeker materials and a flat roof to achieve a more modern aesthetic. The integrity of the existing home was maintained as a single-story cube topped with a pyramid-shaped roof, while the garage was replaced as a new-built larger cube with a flat roof.
Tommy Everson presented a couple of options for the project, including crafting a new addition to match the style of the existing house or contrasting it for a more modern aesthetic. The clients chose the latter, opting for a contrast between the traditional style of the existing house and a more modern addition.
One of the homeowners' priorities was a large window in the eat-in kitchen area's breakfast nook, now a favourite family gathering spot. The clients' emphasis on expansive windows was met by the inclusion of Kolbe Windows & Doors custom windows throughout the home.
The large windows provide views to the wooded area out back and the lake from the second story of the addition. The windows from Kolbe's Forgent Series were used as replacement windows on the existing home and new windows on the addition.
The team combined their expertise to create a home that offers expanded space, celebrating both traditional and contemporary aesthetics, complete with showstopping finishes by Kolbe Windows & Doors. The windows were given a black finish to give a sharper, more modern appearance, unifying the old and the new.
The old and new structures were connected by a low-profile link that serves as the main entry. The project was completed by Everson Architect for architecture, City Homes for building, and Liquidpink Interiors for interior design. This modern update in Shorewood is a testament to the power of collaboration and the beauty of blending traditional and contemporary styles.
Read also:
- Comprehensive Guide on Osteoporosis: Symptoms, Causes, and Treatments
- Exploring the Digestive Benefits of Fermented Foods
- Senator Rasha Kelej welcomed Maldives First Lady at the seventh installment of the Merck Foundation's First Ladies Initiative Summit to discuss collaborative healthcare programs.
- Insights from MAD//Fest: Courage as a Crucial Factor
