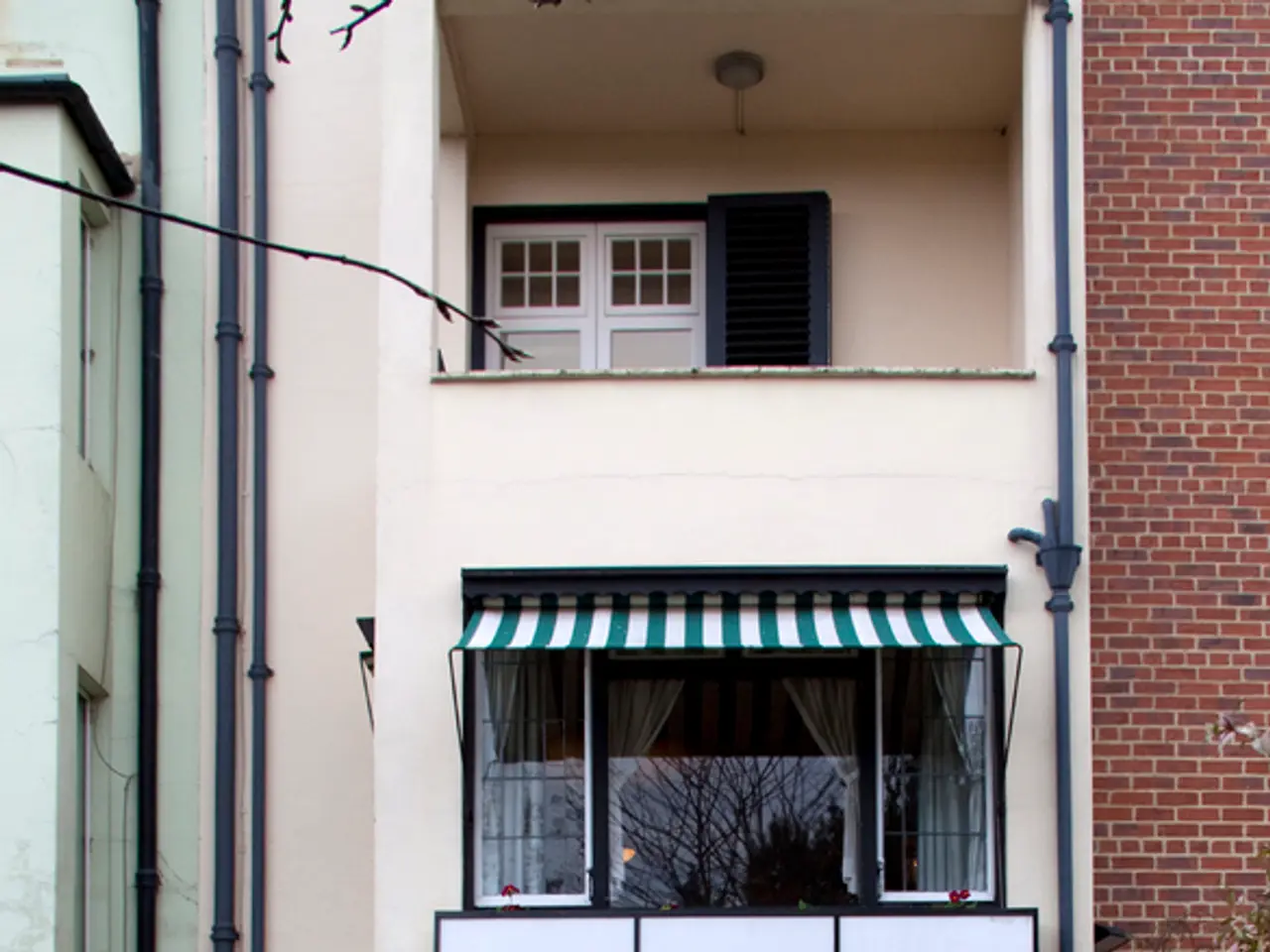Residential Property Known as Weald House
In the heart of the picturesque village of Staplehurst, Kent, lies the Weald House, a stunning collaboration between Mailen Design and Peter Bradford Architects. This rural dwelling, commissioned by London residents Saro Castagna and Alexis Campbell, serves as a countryside retreat for their family, seamlessly blending modern design principles with rural living practicalities.
Upon approaching the property, one is greeted by the exterior of Weald House, which resembles a traditional black barn, clad in blackened timber. The southern elevation features full-height glazing (8.5 metres wide when fully retracted, spanning 12.5 metres) for panoramic views of the meadow and woodland.
Inside, the home is defined by a large, open kitchen and dining area, with the kitchen serving as the heart of the house. The muted material palette and strategic placement of windows and rooflights create a dialogue between the interior spaces and the outside world. The master bedroom opens onto the landscape through expansive glazing, connecting with the outdoors, while the private wing of the house contains four bedrooms, each with an ensuite and built-in storage.
The architectural team drew influences from Japanese design and contemporary New Zealand homes, resulting in a home that is both minimalist and warm. Deep roof eaves create sheltered outdoor spaces, extending living areas into the landscape, and the pitched zinc roof conceals the rainwater management system, further integrating the house into its environment.
Energy efficiency was a key consideration in the project's design. The roof is equipped with 45 solar panels and two air source heat pumps for energy efficiency. Additionally, the house features high-performance insulation, triple-glazed windows, and a mechanical ventilation heat recovery (MVHR) system to ensure a continuous supply of fresh air while reducing energy consumption.
Mailen Design took the lead on developing and refining all aspects of Weald House's design and delivery, while Peter Bradford Architects contributed the initial L-shaped layout. The collaboration between the two firms was a fluid and collaborative process, resulting in a comfortable, environmentally responsible, and visually stunning residence that respects local traditions while embracing modern design principles and cutting-edge energy efficiency technologies.
- The interior of Weald House, designed by Mailen Design and Peter Bradford Architects, boasts a minimalist and warm ambiance, inspired by Japanese design and contemporary New Zealand homes.
- To minimize environmental impact, the Weald House project incorporates energy-efficient technologies such as 45 solar panels, air source heat pumps, high-performance insulation, triple-glazed windows, and a mechanical ventilation heat recovery (MVHR) system.
- Investing in real-estate opportunities like the Weald House, nestled in the heart of Staplehurst, Kent, offers not only a contemporary lifestyle retreat but also commitment to sustainability and respect for local traditions in home-and-garden design.




