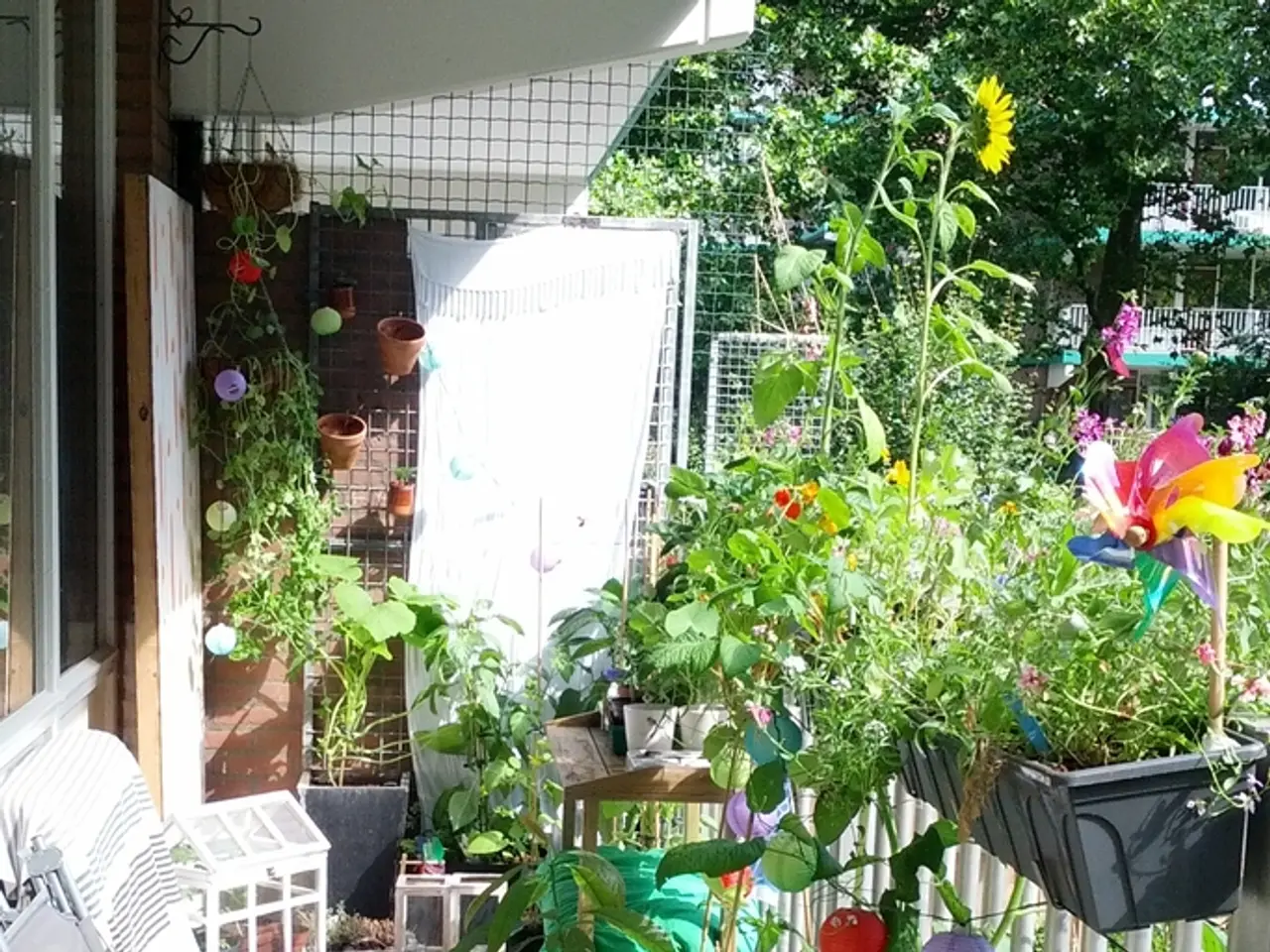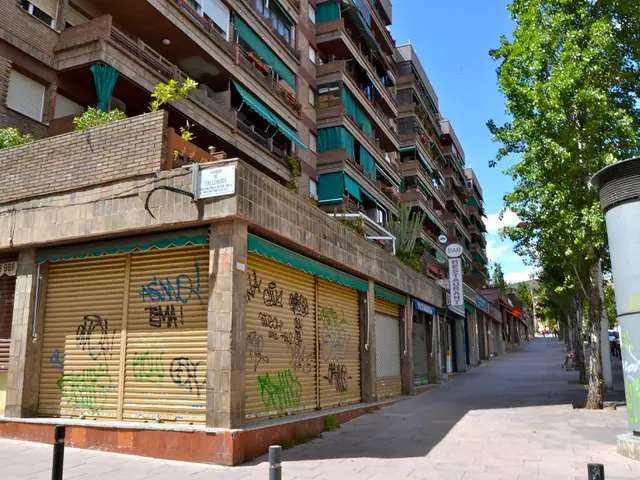Modern residence in Leamington Spa embodies a stylish blend of contemporary aesthetics
In the heart of a Regency-style conservation area just south of the River Leam, architect John Pardey has crafted a modern home that harmonises with its surroundings while embracing contemporary design and sustainability. The single-storey, L-shaped house, with its mono-pitched roof, is nestled within a quarter-acre site and is elevated on brick piers to protect it from flooding[1].
The interior design is meticulously planned to ensure a light-filled ambience while maintaining a discreet and harmonious presence within the neighbourhood[2]. The living and sleeping areas are thoughtfully oriented for optimal sunlight and light flow, and the three bedrooms are spread across distinct wings, connected by an entrance lobby featuring a striking steel staircase[1].
The exterior spaces, carefully designed by John Pardey, are partially sheltered by the mono-pitched roof and include a south-facing garden, a new outdoor pool, and a kitchen area[3]. These areas are nestled into the landscape, as planned by landscape architect Nick Dexter, who has created a combination of wildflower and edible planting, offering a rich ecological habitat while reflecting parts of the owner’s personal history[1].
The home's sustainability features are evident in the use of air source heat pumps, which efficiently power both the indoor spaces and the swimming pool, demonstrating a commitment to energy-efficient systems[1]. The garden design, too, supports this ethos, with its focus on ecological richness and productivity.
This project serves as a testament to how contemporary architecture can sensitively respond to environmental challenges, historical settings, and client needs, resulting in a lush, sustainable domestic oasis that feels integrated with its natural and cultural context[1][3].
Additionally, John Pardey Architects have used FSC® certified Siberian Larch with custom colouration as part of their material palette, meeting design and environmental criteria within this flood-prone conservation area site[4].
[1] John Pardey Architects. (2021). Leamington Spa House. [online] Available at: https://johnpardeyarchitects.co.uk/projects/leamington-spa-house/
[2] RIBA Journal. (2021). Leamington Spa House by John Pardey Architects. [online] Available at: https://www.ribaj.com/buildings/leamington-spa-house-john-pardey-architects/
[3] Dezeen. (2021). Leamington Spa House by John Pardey Architects. [online] Available at: https://www.dezeen.com/2021/03/24/leamington-spa-house-john-pardey-architects/
[4] Building Design. (2021). Leamington Spa House by John Pardey Architects. [online] Available at: https://www.bdonline.co.uk/projects/leamington-spa-house-john-pardey-architects/10012926.article
The interior design of this modern home, harmoniously blended with its Regency-style surroundings, promotes a lifestyle centered on sustainable and contemporary living [1]. Outdoor spaces, meticulously planned by John Pardey and landscape architect Nick Dexter, foster an ecological habitat, reflecting aspects of the homeowners' personal history while aligning with the home-and-garden philosophy [3].




