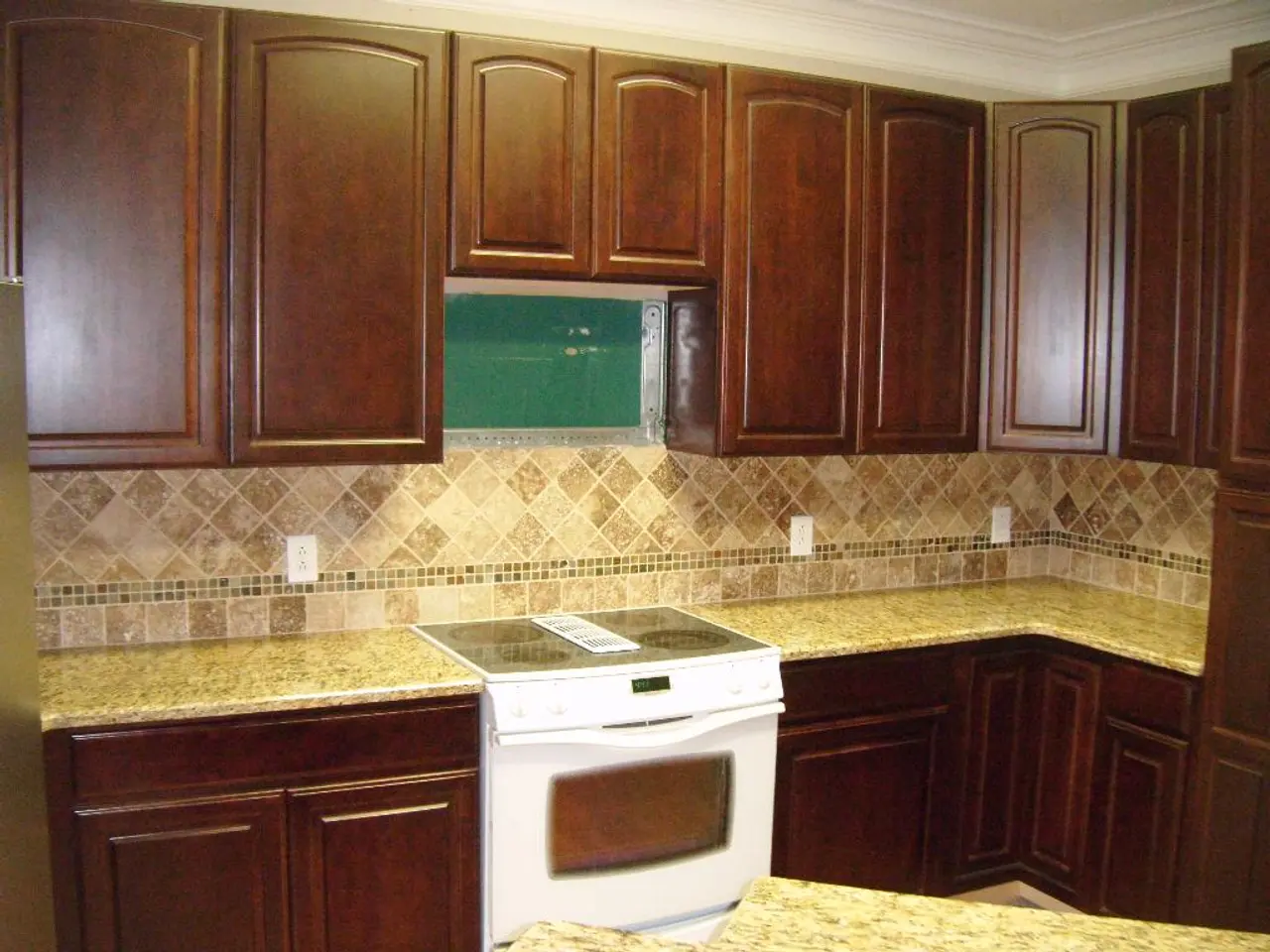Instructions for Installing a Kitchen Countertop: A Comprehensive Walkthrough
Installing a Wooden Kitchen Worktop: A Step-by-Step Guide
In this article, we'll walk you through the process of fitting a wooden kitchen worktop. From precise measurements to effective sealing techniques, this guide will help you create a professional-looking workspace in your kitchen.
Tools Required
To get started, you'll need a range of tools, including a measuring tape and pencil for precise marking, a workbench or sturdy supports, a circular saw or jigsaw for cutting the wood to size, clamps to secure wood during assembly, a drill and appropriate screws or dowels for joining, sandpaper or electric sander for smoothing edges and surfaces, wood glue for joining edges, finishing products like wood oil or varnish for sealing, and a router for creating neat bolt recesses when joining worktops.
Measurements
Carefully measure the length, width, and thickness of your kitchen base units. Allow for any necessary overhang or cutouts for sinks or appliances, and mark the required dimensions on the worktop with a pencil. Double-check all measurements before cutting.
Cutting
Use a circular saw or jigsaw to cut the wooden worktop to the marked size. Cut slowly and steadily, preferably with a fine-toothed blade. For cutouts such as for sinks, cut those sections carefully with a jigsaw, following the sink template. Sand the cut edges smooth to avoid splinters and prepare surfaces for joining or finishing.
Installation and Joining
Position the worktop on the kitchen units to check fitting. For joining multiple pieces or creating corners, use wood glue and mechanical fasteners such as dowels or specialized joining hardware. Tighten clamps or screws to secure joints firmly at 90° angles. Make sure the worktop is level and properly supported throughout.
Edge Finishing and Sealing
Sealing is crucial to protect against moisture and staining. Oil the worktop before and after installation using natural oils designed for surfaces exposed to water. Apply several coats of oil, allowing drying between coats. Around sink cutouts and joints, apply extra sealing to protect vulnerable end grain. Sand lightly between coats for a smooth finish. Alternatively, some prefer conversion varnish for added durability.
Summary Steps
- Measure your kitchen base units precisely.
- Cut the wooden worktop according to your measurements, including any cutouts.
- Sand all cut edges smoothly.
- Join multiple worktop sections using wood glue and mechanical connectors if needed.
- Position and secure the worktop on base units.
- Apply multiple coats of wood oil or sealant, with special attention around sinks.
- Optionally, apply edge trim or finish edges with sanding.
By following these steps, you can create a durable and hygienic kitchen workspace that preserves the wood's natural beauty. When joining worktops using bolts, a channel must be cut for the bolt. A corded circular saw with specific features is recommended for this task.
Laminate and solid wood kitchen worktops are easier to install than granite, quartz, and marble. An alternative to bolts for joining worktops is a joining strip. For corners, it's important to cut mitres at 45 degrees. When trimming to length, mark a cutting line, cut using a circular saw, and smooth rough edges using a file or sandpaper.
Before fitting a kitchen worktop, it's important to measure the space available. On drawer cabinets, screw through the front and back rails to attach the worktop. When joining two worktops together, ensure a clean, neat fit and use the right size screws so they don't come through the top of the worktop.
A 5m tape measure with specific features is necessary. Some tools needed for fitting a kitchen worktop include a circular saw, jigsaw, tape measure, drill, clamps, screwdrivers, utility knife, mallet, spanners, silicone sealant, goggles, and dust masks. A router is useful for creating neat bolt recesses when joining worktops, and a compact, corded jigsaw with specific features is also recommended.
The standard height for kitchen worktops is typically 90cm, but can be tailored to individual needs. Matt Weatherill, with extensive experience in the kitchen, bedroom, and bathroom sectors, has been instrumental in driving the growth of Wren Kitchens. Thomas Oldham, who has worked in the engineering and construction industry for over a decade, founded the UK Construction Blog.
[1] Tools Required [2] Measurements [3] Cutting [4] Installation and Joining [5] Edge Finishing and Sealing
- Beyond fitting a wooden kitchen worktop, you might also require tools for designing a bathroom, improving storage solutions, or even building a roof for your home.
- A utility knife, measuring tape, and pencil are essential for precise marking in these projects, while a router can help create neat bolt recesses or door frames.
- When redesigning a bathroom,searching for fashion-and-beauty inspired ideas can help elevate the space, but don't forget about essential bathroom fixtures like sinks, toilets, and showers.
- Additionally, storage solutions can be enhanced with the help of shelves, cabinets, and organizational tools, making it easier to keep your home organized and clutter-free.
- For larger home projects like roof repair or home expansion, power tools like a circular or jigsaw might be necessary, as well as a drill, clamps, and screws or dowels for joining materials.
- In the home and garden segment, you might come across projects involving lawn care, planting trees, or even landscaping, all of which may require their own unique tools and materials.
- A guide can be very helpful in navigating these projects, offering tips and techniques that can help ensure a successful result even for beginners.
- By staying up-to-date with the latest ideas and trends in lifestyle, home, and garden, you can find endless inspiration for your next project and turn your house into a beautiful, functional, and efficient living space.




