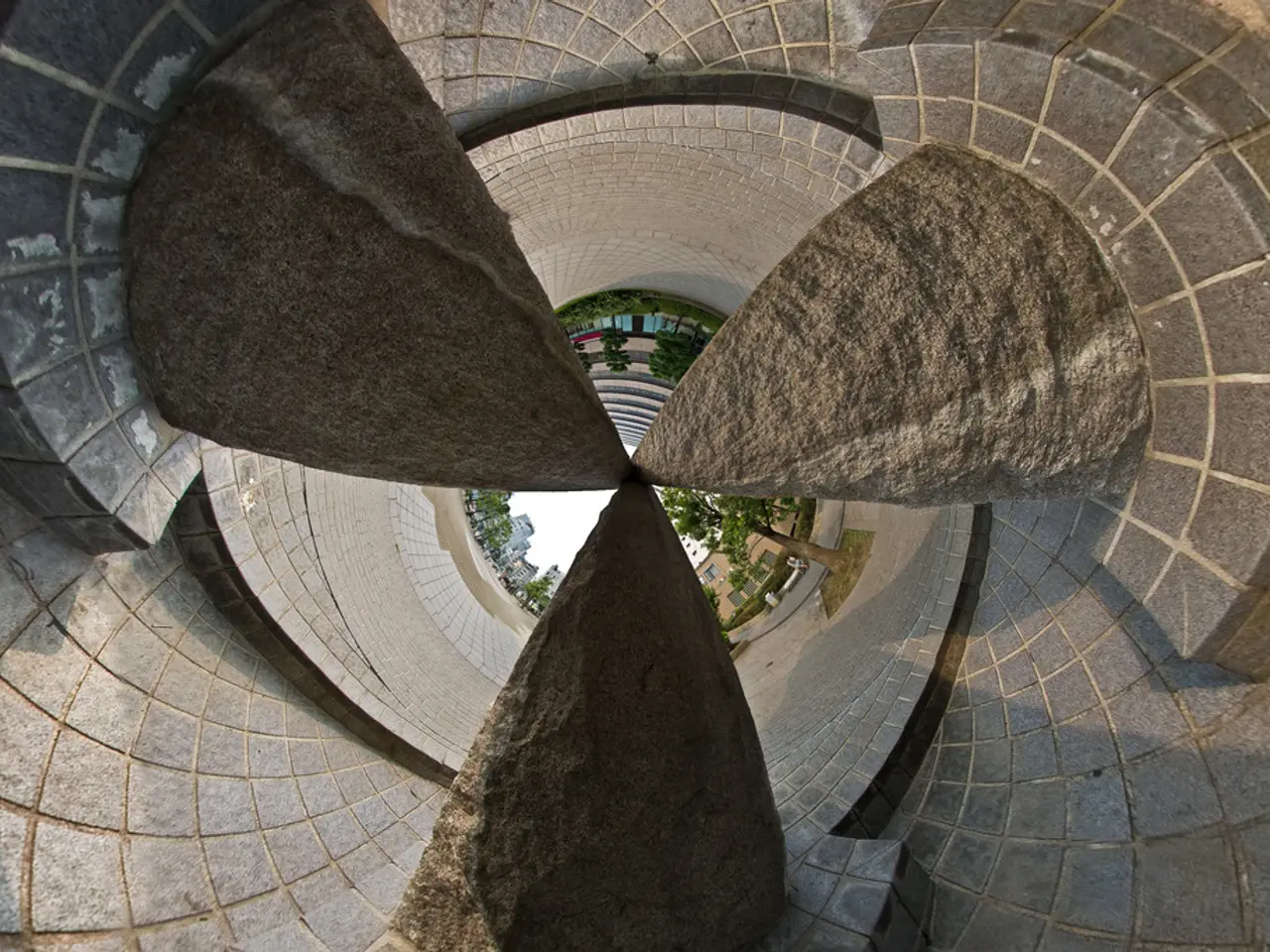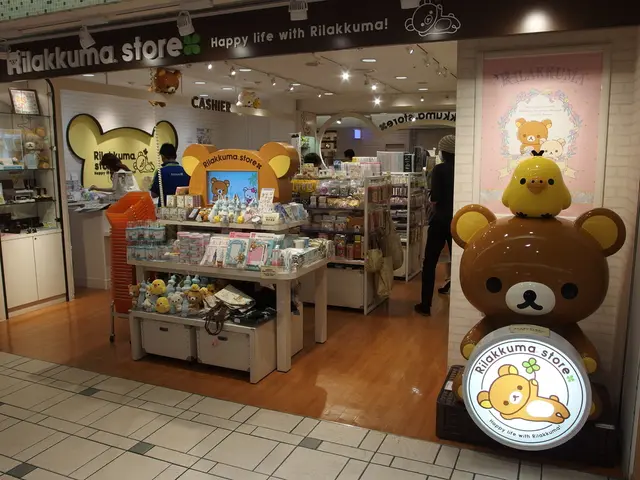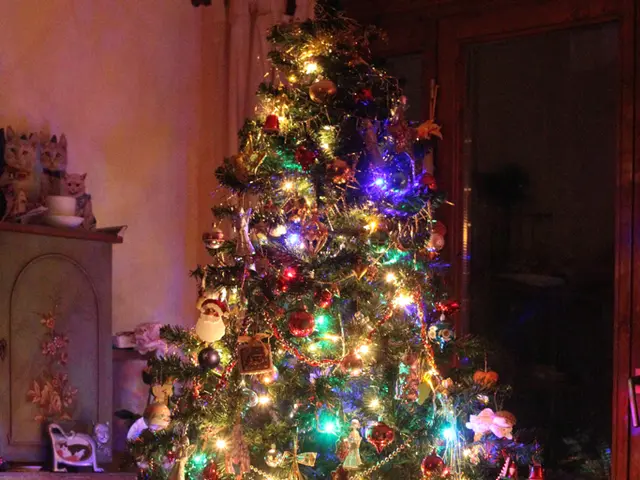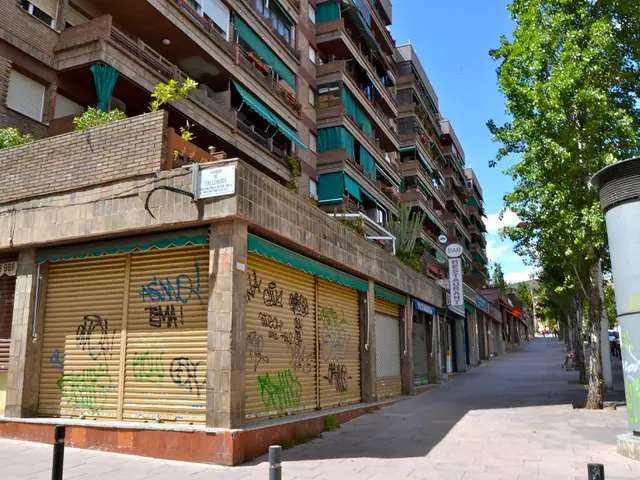Embracing its untamed and overgrown garden, a Spanish residence adopts a brutalist design style
Nestled in the picturesque town of Valdemorillo, west of Madrid, Spain, House X stands as a testament to modern architecture and sustainable design. This unique dwelling, a project by Bojaus Arquitectura, has garnered attention for its bold reinterpretation of brutalism and its seamless integration into the rugged landscape.
Defining Features and Inspiration
The defining features of House X include a gradient, a series of huge granite boulders, and a mature oak tree. The architects, Ignacio Senra, Elisa Sequeros, Jorge Gabaldón, and Javier Luque, cite fortress structures that rise up from the Castilian plateau and the stacked vernacular houses of the hilltop Portuguese village of Monsanto as inspiration for House X.
A Monolithic Structure
The result of the construction process is a monolithic and enduring structure. The concrete walls of House X were formed on site using local aggregates and built up by hand. The house, covering a total area of 190 sq m, is a fortress-like structure, with vast windows punctuating its walls, framing picture-perfect views of the surrounding landscape.
Embracing the Environment
House X embraces its invasive, almost parasitic nature, fully integrating into the environment. Smaller holm oaks are scattered around the site among the rocks. The house is inserted within an existing wild landscape, incorporating and exploiting views of mature trees and monumental boulders.
Sustainable Design and Materiality
The architects describe House X as an exercise in creating permanence. Insulation is sandwiched within the 60cm high layers of the concrete walls. Interior finishes in House X are simple, with limestone tiles on the external covered terrace and bathrooms, and oak used throughout elsewhere. Oak is contrasted with the weighty, darker grain of walnut, used for interior doors and cabinetry.
The house's commitment to sustainability is evident in its clear and lasting permanence. Bojaus Arquitectura, established by Sequeros and Senra in 2012, believes in the sustainability of longevity.
A Cross-Shaped Floorplan
The house floorplan is neatly arranged like a cross, with two intersecting ground floor elements and two ensuite bedrooms atop each 'arm'. This layout allows for optimal use of space while maintaining a connection to the surrounding environment.
Recognition and Significance
The new house project by Bojaus Arquitectura is a brutalist design that challenges conventional contextual integration by asserting a strong presence in its rugged landscape. The recognition of House X by architectural circles, including its selection in the BigMat International Architecture Award 2025 shortlist, underscores its architectural significance and its contribution to contemporary Spanish architecture.
In summary, House X embodies a sustainable brutalist ethos by emphasizing material strength, context-driven form, and landscape integration, promoting sustainability through architectural permanence and environmental responsiveness.
Sustainable living and a lifestyle that appreciates home-and-garden aesthetics are exemplified in the design of House X, which incorporates a mature oak tree and rocky landscape into its monolithic structure. Embracing the environment to foster a sense of permanence, the architects of House X believe in sustainable design and materiality, such as the use of local aggregates, simple interior finishes, and contrasting oak and walnut for a lasting impact that promotes longevity.




