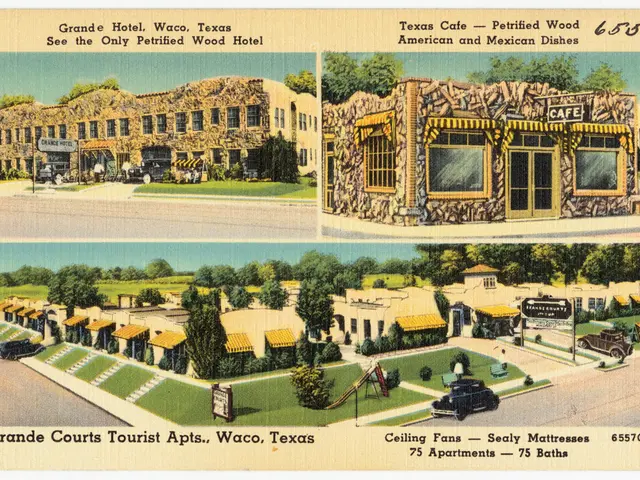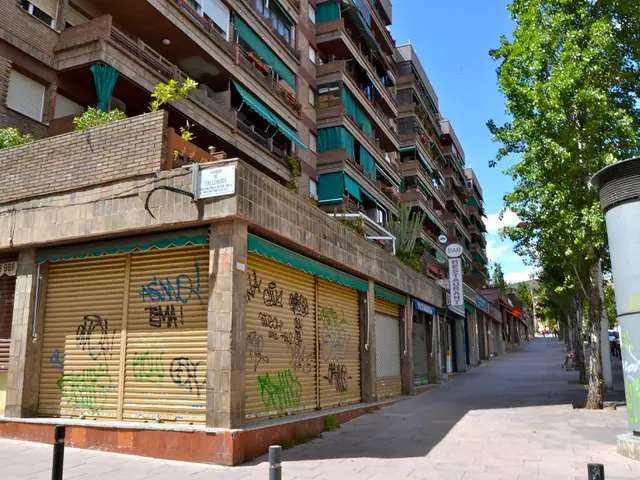Dual residence blend of Victorian charm and contemporary aesthetics showcased here.
In a nod to the 19th century, a villa in Battersea has been meticulously revamped into a dual-home property that harmonizes traditional architecture with modern design. Situated within the Westbridge Road Conservation Area, this project encompasses the restoration of the original villa and the construction of an architect-designed dwelling in the garden.
The combined vision of acclaimed architects, the property boasts two separate yet interconnected dwellings: the historical main house and the contemporary Garden House, joined by a sleek cast-concrete pathway that serves both functionality and aesthetics.
The Historical Main House: A Sensitive Modern Update
The Victorian villa underwent a comprehensive overhaul, enhancing natural light and expanding living quarters while preserving era-defining aspects such as plaster cornicing and sash windows. The design highlights top-tier materials, with pale Dinesen oak flooring, a bespoke open-tread staircase boasting a glass balustrade, and generous glazing at the rear to showcase the garden.
The lower-ground floor opens up into a stylish, open-plan space, featuring a resin floor with underfloor heating, a kitchen, and integrated dining and bar areas. The upper floors accommodate four bedrooms and several bathrooms, including a spacious principal suite providing garden vistas.
The Garden House: A Modern Marvel
Nestled in the garden or accessible via a rear lane, the Garden House represents a new, white concrete structure. Connected by a central dark grey stone-cladded section, the layout revolves around a sunken courtyard garden, ensuring privacy and plenty of natural light for the interior.
Inside, the layout is optimized for daylight, incorporating a high clerestory and roof-level glazing. The lower-ground level offers an open-plan living and kitchen area, the principal suite, and access to an outdoor terrace. The ground floor boasts additional bedrooms and bathrooms.
Design Continuity Across Two Homes
Despite their aesthetic differences, both homes display a consistent design ethos. Common elements include the connected concrete pathway, planted roofscapes, outdoor terraces, and sliding glass doors that help create a seamless flow between indoors and outdoors. Mirrored design motifs further blur the dividing line between the two properties.
The Sunken Garden: A Central Outdoor Oasis
The Garden House's sunken courtyard garden offers natural light to the lower levels while providing privacy from surrounding properties. Concrete planters and vibrant vegetation border the space, creating a self-contained sanctuary. The sunken terrace integrates smoothly with the interior living spaces via full-height glass doors. Polished concrete flooring continues from inside to outside, unifying the design. Above the courtyard resides a planted roof adorned with grass and small trees.
This symphony of historic charm and contemporary panache can be yours for £6.25 million via estate agents The Modern House.
- The historical main house, a Victorian villa, features a sensitive modern update with natural light enhancement, expanded living quarters, and preserved era-defining aspects like plaster cornicing and sash windows.
- Pale Dinesen oak flooring, a bespoke open-tread staircase, and generous glazing at the rear are highlighted design elements in the main house.
- The lower-ground floor of the main house opens into a stylish, open-plan space with a resin floor, underfloor heating, a kitchen, integrated dining and bar areas, and access to the sunken garden.
- The upper floors of the main house accommodate four bedrooms and several bathrooms, including a spacious principal suite providing garden vistas.
- The Garden House, a new white concrete structure, is connected to the main house by a central dark grey stone-cladded section and boasts a layout revolving around a sunken courtyard garden.
- The lower-ground level of the Garden House offers an open-plan living and kitchen area, the principal suite, and access to an outdoor terrace.
- The ground floor of the Garden House includes additional bedrooms and bathrooms. Inside, the Garden House design incorporates a high clerestory and roof-level glazing for lots of natural light.
- Comprised of two separate yet interconnected dwellings, both homes reflect a consistent design ethos, with common elements such as the connected concrete pathway, planted roofscapes, outdoor terraces, and sliding glass doors.
- Mirrored design motifs further blur the dividing line between the two properties, enhancing the overall visual harmony.
- The sunken courtyard garden, a central outdoor oasis for both homes, offers privacy from surrounding properties and provides natural light to the lower levels of the Garden House, with concrete planters and vibrant vegetation creating a self-contained sanctuary.








