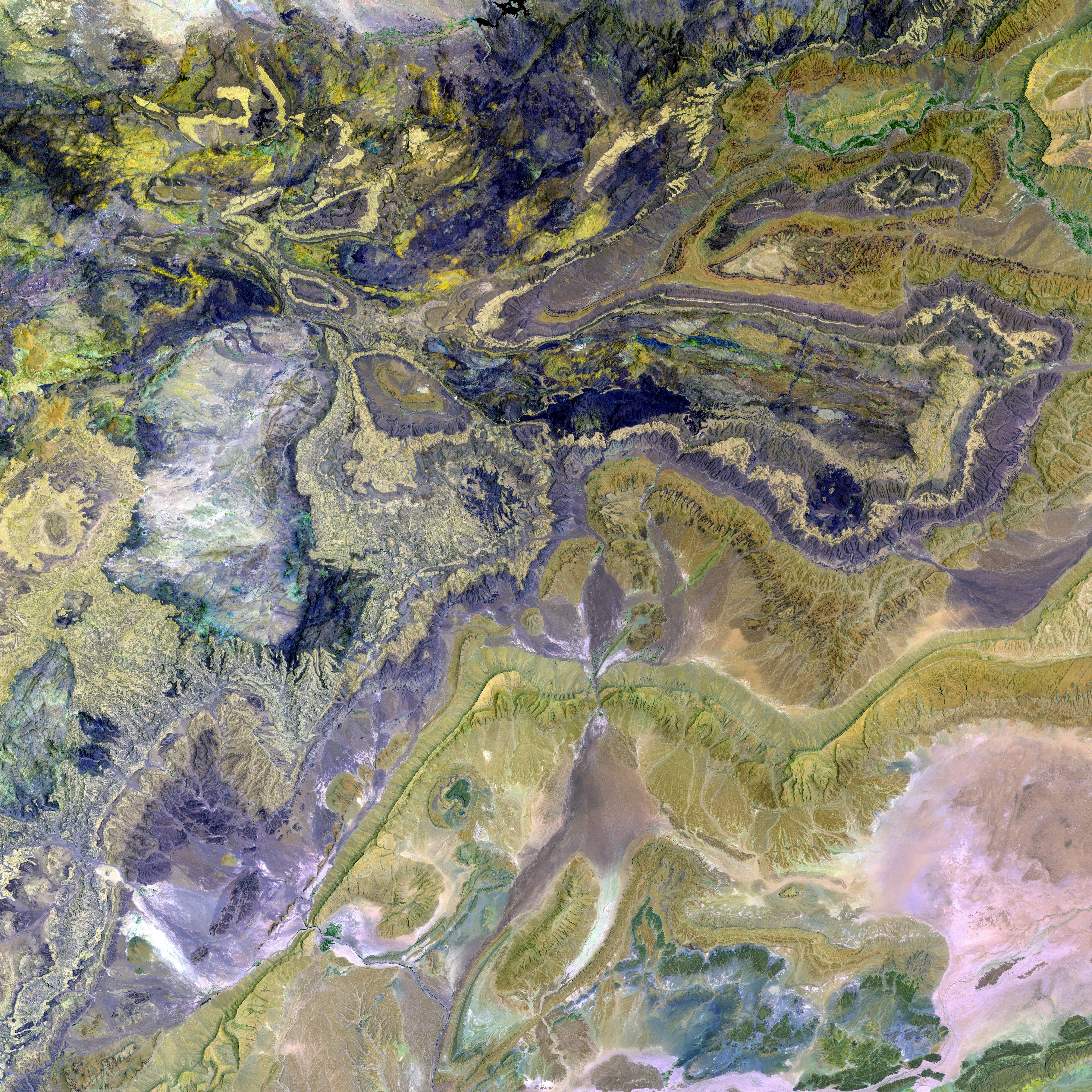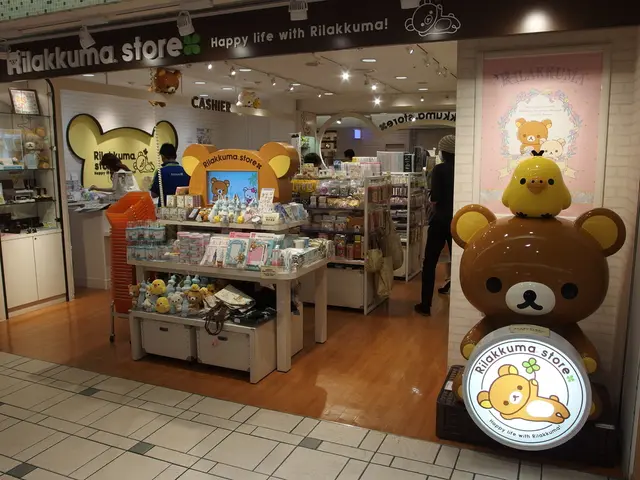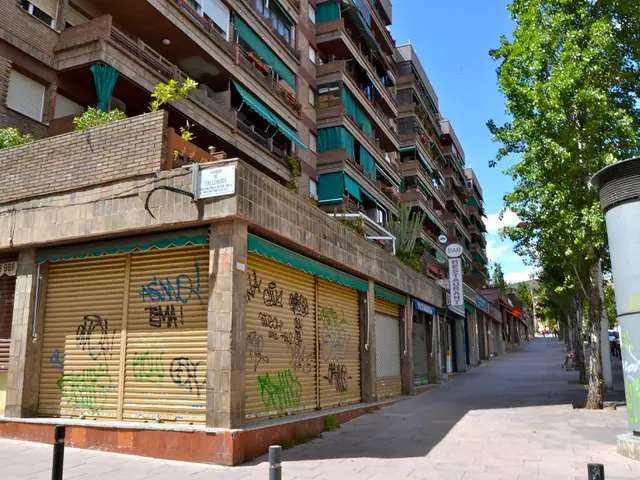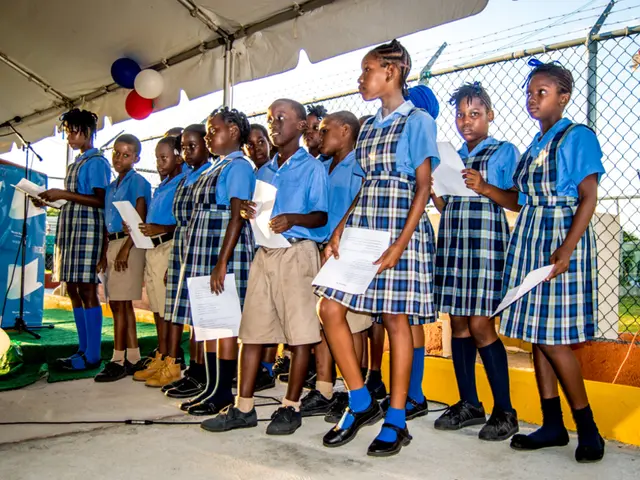City Blueprints Unveiled for Commercial Development Around West Station: Offices, Businesses, and Eateries on Agenda
Karlsruhe to Revamp Westbahnhof Area: Studio Vulkan and Pool Architects' Design Selected
Karlsruhe, Germany - On Friday, May 23, project leader David Reiher-Leibrich announced plans to redevelop the Westbahnhof and its surrounds in the district of Grünwinkel. In February 2025, four planning offices presented their proposals, among which the design by Studio Vulkan and Pool Architects from Zurich was recommended as the basis for further planning.
Poor Urban Landscape to Face Transformation
Currently, the area under the Grünwinkler Bridge is marked by industrial buildings, sealed surfaces, and a lack of greenery. The quality of life is almost nonexistent due to the absence of barrier-free paths, making it difficult for mobility-restricted individuals to access the Westbahnhof. The foot and bicycle paths also leave much to be desired.
WestBahnHUB: A Hub for Traffic, Work, and City Life
The proposed redevelopment project will see the creation of a modern transportation, work, and city life hub, named WestBahnHUB. The area, which lies south of the Westbahnhof along the Grünwinkler Bridge, will fall under the renewal area, Grünwinkel. The triangular plot is defined by Hardeckstraße and stretches to the former tobacco factory territory under the Zeppelin Bridge and the Karlsruhe West stop.
The ambitious plan includes a 45-meter-high industrial building that is expected to accommodate up to 700 jobs in the future. The design also involves a new waiting hall under the Grünwinkler Bridge, ample green spaces, and open areas for relaxation.
Innovative Design for Cost-Effective Maintenance
Studio Vulkan, in collaboration with Pool Architects, designed the winning concept. Their plans include a striking high-rise south of the bridge, as well as the creation of two barrier-free ramps for easier access to the platforms. The chosen design is said to ensure low maintenance and cleaning costs compared to other proposals, which typically relied on bridges, underpasses, or elevators.
Public Funding and Resident Expectations
The project is supported by public funds totaling 3.825 million euros, with 75,000 euros coming from the state of Baden-Württemberg from the "Gaining space through inner development" program, and the remaining sum from the federal government for the renewal area.
Residents in the Grünwinkel district generally welcome the project, with many hoping that new shops and catering establishments will improve local amenities. Heike Dederer, the spokesperson for the plans, mentioned that such offerings are firmly part of the plans but declined to offer precise promises about the type of shops at the moment.
Timeline and Progress
A specific commencement date for the renovation has yet to be determined. The city is banking on a phased implementation, which means that development will progress in stages, depending on private investments. Initially, preparatory measures have begun, with a gastronomic offering planned for the summer of 2026 in the former director's villa of the tobacco factory.
The first changes are not expected to be visible until 2030 at the earliest, with the actual construction start not expected before then. Keep an eye on our website for updates on this exciting urban development project in Karlsruhe.
The selected design by Studio Vulkan and Pool Architects will transform the WestBahnHUB, previously known for its poor urban landscape, into a hub for traffic, work, and city life, integrating a home-and-garden concept with ample green spaces and open areas for relaxation. The innovative design ensures cost-effective maintenance by integrating two barrier-free ramps for easy access to the platforms, rather than relying on traditional solutions such as bridges, underpasses, or elevators.




