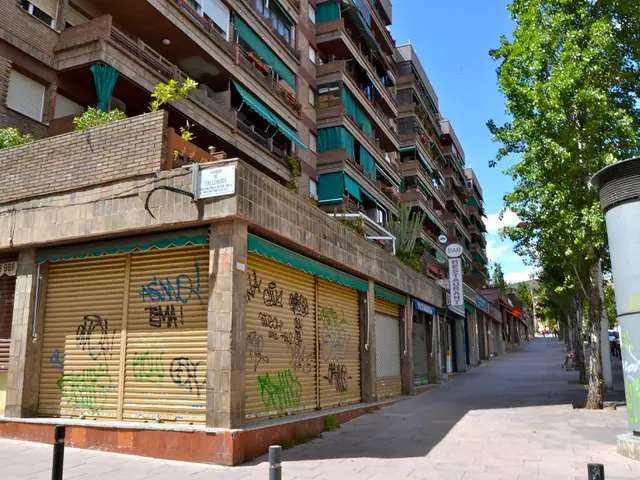Channel: Local News
In the heart of East London's Hackney Wick and Fish Island, architecture firm dRMM has completed a groundbreaking mixed-use neighborhood, Wick Lane. This project, fostering a harmonious blend of residential, industrial, and creative spaces, is a testament to innovative co-location design.
The masterplan, masterminded by dRMM, incorporates 175 homes and 2,250 square meters of commercial space within an environment that honors the area's industrial and creative roots. dRMM's strategically conceived design addresses the London Legacy Development Corporation's brief, ensuring the delivery of housing without compromising employment space and Strategic Industrial Land (SIL).
Wick Lane transcends the simplistic "beds above sheds" model, meticulously creating a thoughtful transition between residential and industrial applications. The project's architecture echoes the 200-year-long manufacturing heritage of the site, with designs inspired by Victorian brick buildings, mid-century modernist factories, and corrugated metal structures. Each building adopts a single material for its roofs, walls, and soffits, enhancing cohesion while maintaining variation.
Wick Lane lies sandwiched between the Fish Island conservation area to the north and SIL to the south. Its unique location within Hackney Wick's diverse urban realm benefits from the constraints imposed by Thames Water sewers and the Greenway, an elevated route linking Victoria Park and the Olympic Park. This layout encourages the flow of pedestrian and cycling routes, fostering connectivity and accessibility.
Commercial spaces at Wick Lane serve as a barrier between residential properties and the surrounding industrial spaces. Podium gardens and landscaped public spaces soften these transitions. Distinctive public spaces such as Wick Walk and The Yard further promote community interaction and bolster connections to the Greenway. Dual-aspect apartments and residents' pocket gardens within the masterplan optimize daylight and provide serene environments amidst the urban energy.
Tradestars, a newly established enterprise, manages the industrial spaces and has curated a tenant mix encompassing tattoo and hair salons, textile studios, bike workshops, and more. Interior fit-outs by Sophie Franks Designs prioritize flexibility and functionality, ensuring these spaces cater to various creative and light industrial needs.
Seb Michalski, owner of MerchHub, a custom clothing and merchandise company, expressed satisfaction with his new office location at Wick Lane. He appreciates the growing community, collaborative spirit, and increased visibility provided by the street frontage.
The London Legacy Development Corporation and Taylor Wimpey London have praised dRMM for their exemplary scheme. The development, representing a successful collaboration between industry leaders, promises an idealized vision of Hackney Wick's industrial and creative heritage.
- The innovative co-location design by dRMM in Wick Lane incorporates commercial spaces, spanning 2,250 square meters, alongside 175 homes, making it a unique blend of business and lifestyle.
- Driven by the London Legacy Development Corporation's brief, the project ensures the delivery of housing and employment space without compromising Strategic Industrial Land (SIL), showcasing a blend of finance and environmental responsibility.
- With architecture that echoes the area's 200-year-long manufacturing history, Wick Lane is a testament to technology and design innovation, adopting a single material for each building's roofs, walls, and soffits.
- The commercial spaces at Wick Lane, managed by Tradestars, serve as a buffer between residential properties and industrial spaces, while public spaces like Wick Walk and The Yard foster community interaction, emphasizing the importance of home-and-garden and lifestyle aspects in the project.








